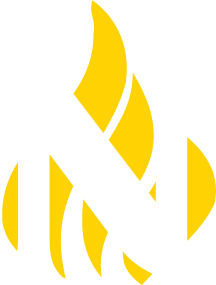Northeastern Junior College 2025-2026 Catalog
Buildings
BUILDINGS
Our campus buildings reflect the continuous growth of Northeastern. The main campus is complimented by the nearby Applied Technical Campus. Landscaping, parking facilities, campus lighting, and well-kept streets and sidewalks enhance the campus. The names of several buildings honor persons significantly identified with college history.
Walker Hall, which houses administrative offices, honors James H. Walker, a member of the college committee from 1950 until 1962.
Whyman Hall, a classroom and lab facility, honors Harold R. Whyman, a founding incorporator and past board president.
Beede-Hamil Hall houses agricultural programs and recognizes former college committee members Armory E. Beede and David A. Hamil.
Lebsack-Schmidt Hall, completed in 1976 on the Applied Technology Campus, houses the automotive and diesel technology programs. The building honors former board members Clarence Lebsack and Ellis Schmidt.
The Hays Student Center, named in memory of longtime Dean of Instruction Zane R. Hays, is an activities and services center for students featuring the college bookstore, student government offices, a large ballroom, the Tennant Center of Western Art, recreation space, activities room used by the college and community, and Student Services offices.
The Cosmetology Building supports classroom instruction and practical training in the cosmetology career program.
The E.S. French Hall, named for long-time president Ervin S. French, features the Corsberg Theatre, named in honor of veteran instructor and Humanities Chair Dorothy Corsberg. Its 509 theatre seats, a multi-purpose stage, and workshop rooms complement other classrooms, serving a variety of college academic and career programs. French Hall underwent a complete renovation in 2014-2015.
The Area Vocational Building on the Applied Technology Campus, houses the Industrial Automation and Wind Technology programs. This building houses the Ag Mechanics and some Precision Ag courses.
The Welding Shop, the first building on the Applied Technology Campus, completed in 1969. It originally housed the Farm Machinery Mechanics Program and now serves the welding program. The Welding program will be moving to the Area Vocational Building.
“Chuck Wagon” Cafeteria, adjacent to the Student Center, contains three adjustable-space dining and meeting rooms in addition to the large cafeteria.
Knowles Hall is a former dormitory renovated and expanded in 1992. It houses the Monahan Learning Center (MLC), named for board member and benefactor Rex Monahan, Fire Science and EMS Programs, as well as some athletic coaches' offices.
In June 2021, Adult and Community Education Center or ACE, which includes Adult Basic Education, GED, ESL, and Family Literacy programs, moved to Knowles Hall.
Six Residence Halls at Colorado’s largest residential two- year campus offer housing to 578 students. Residence halls of various size and age offer campus living for men and women with a variety of options including single rooms, double rooms, three-person apartments, as well as two and four-person suites. Some buildings have unique features such as housing of honors students, private restrooms, air conditioning, and gender by wing. Please inquire for details through the college’s housing office.
The Bank of Colorado Event Center opened October 1998. The $7 million Bank of Colorado Event Center located on the Northeastern campus stands where Jackson Hall previously stood. The almost 60,000 square-foot facility is home to the Plainsmen and Plainswomen varsity athletic teams. This state-of-the art facility includes the 2,000-seat Jackson & Edwards Arena, two wellness centers, two additional full-sized basketball courts, a walking-jogging track, locker rooms, a training room, athletic offices, a ticket office, and large lobby with concession center.
Yuma Campus opened January 2020 to serve Yuma and area residents.

